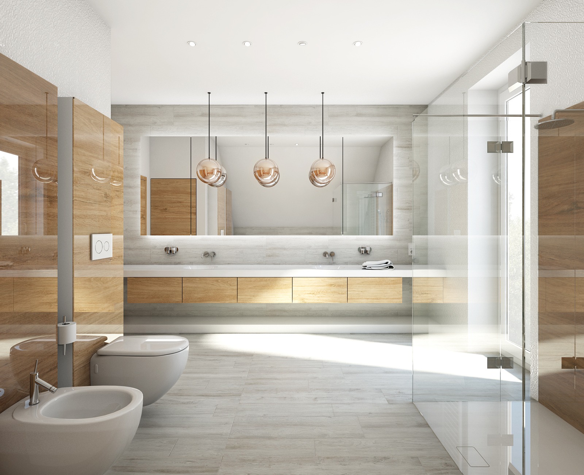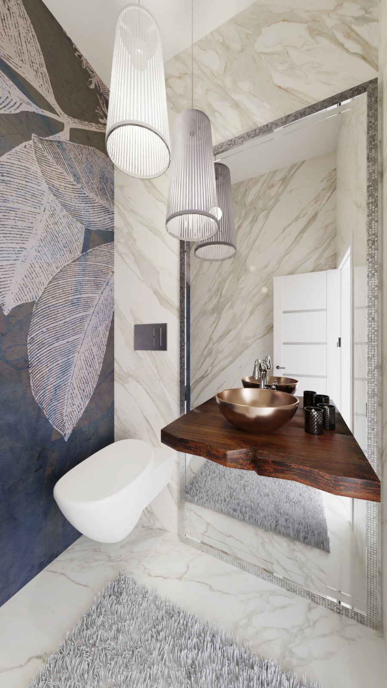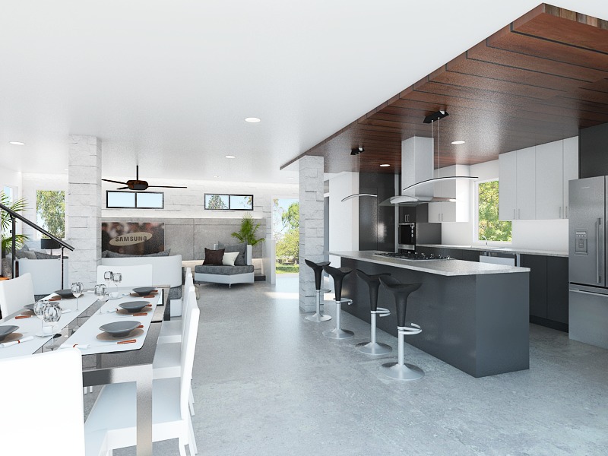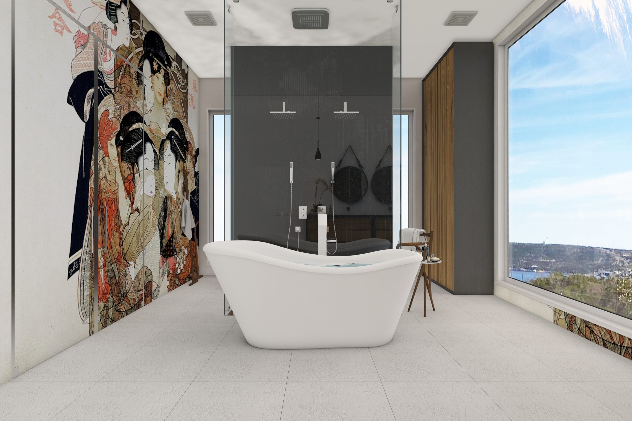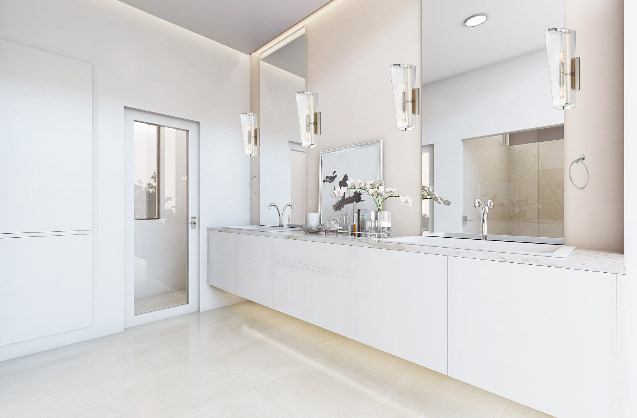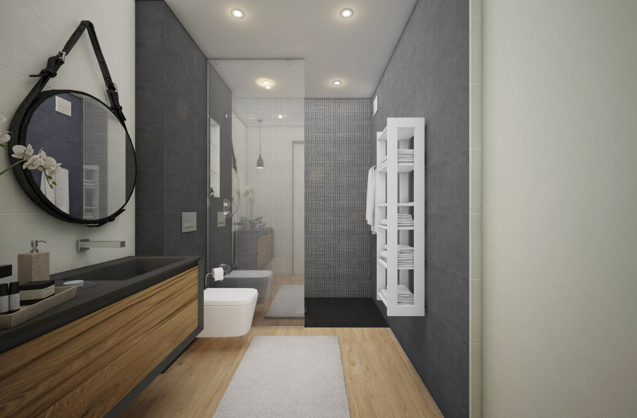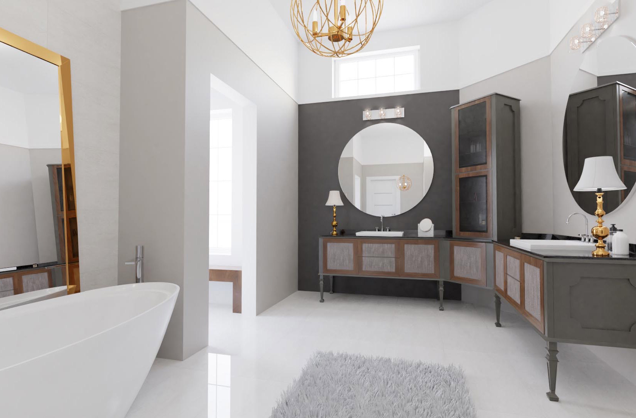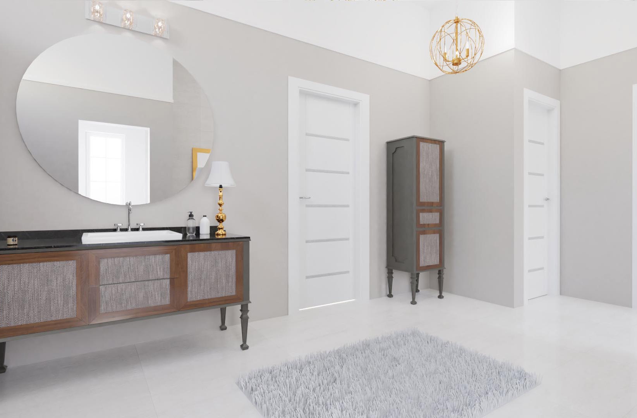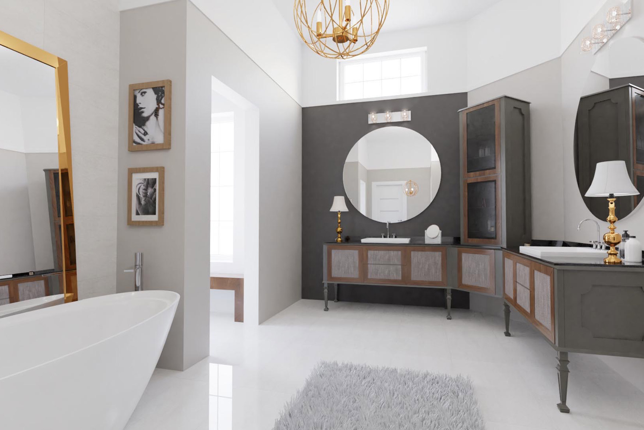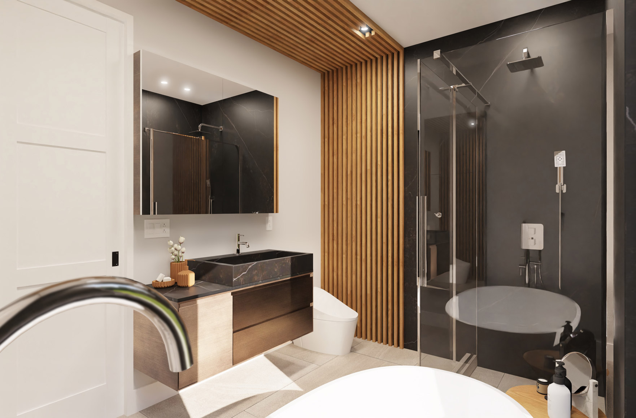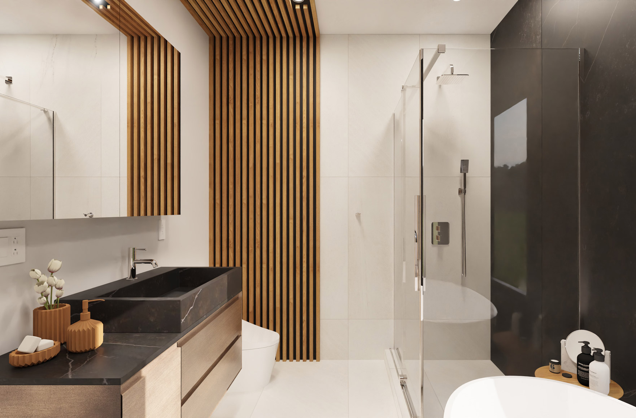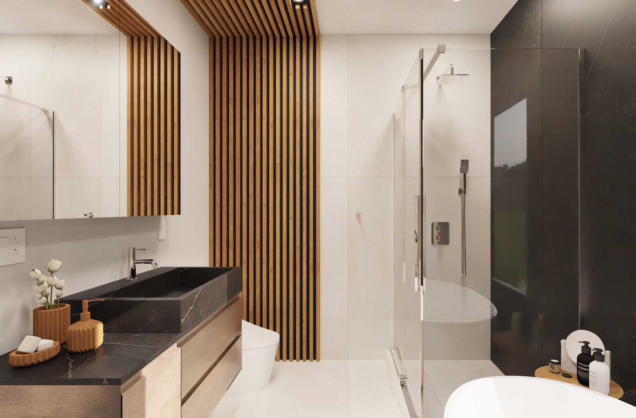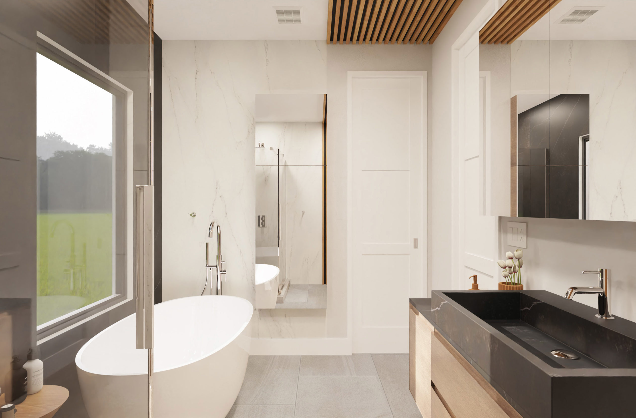Cabinet Designs / 3D Renderings
Let us design timeless, elegant cabinets, bathroom vanities, and closets for your home. Our 3D renderings bring your design ideas to life.
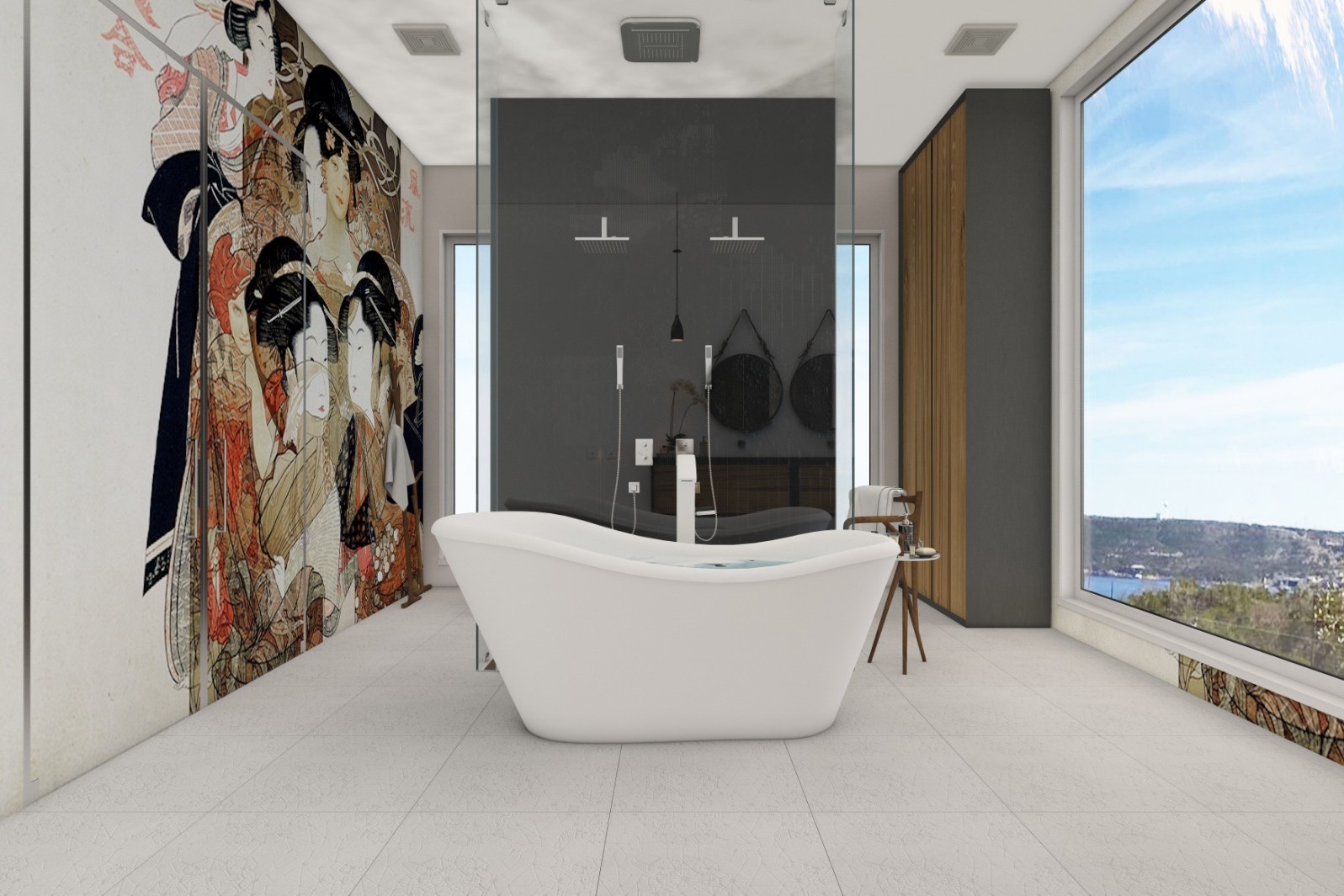
Phase 1: Your Requirements
We work closely with you to first understand your needs and goals related to the project. This especially includes: architectural drawings, scale/size, appliance and plumbing specs, intended use and budget, in addition to any other custom requirements you may have. During the first phase we lay the foundation for the necessary elements of the design phase.
Phase 2: Design & Review
We utilize a consultive approach during phase two to ensure that the design meets all the requirements identified in phase one. When possible, we use collaborative tools to discuss small details (ex. Skype) to save time and costs, while reserving face-to-face meeting for the most significant milestones.
Phase 3: Delivery & Installation
Once the design, materials and project plan have been finalized, we oversee the final design phase: execution. In this phase, our goal is complete customer satisfaction achieved through delivering the highest quality materials, a seamless installation and assurance that project budgets/timelines are met.
Get in touch
Ready to transform your residential or commercial space into something truly spectacular?


