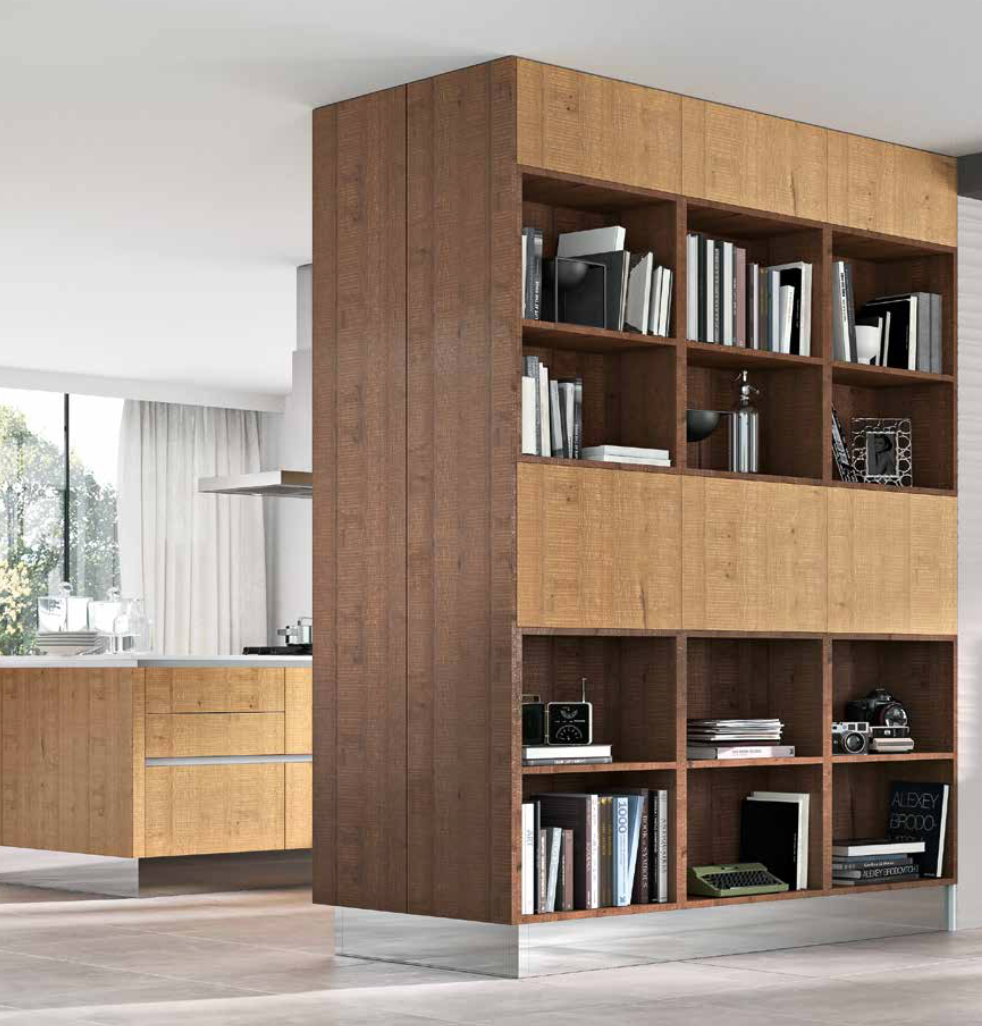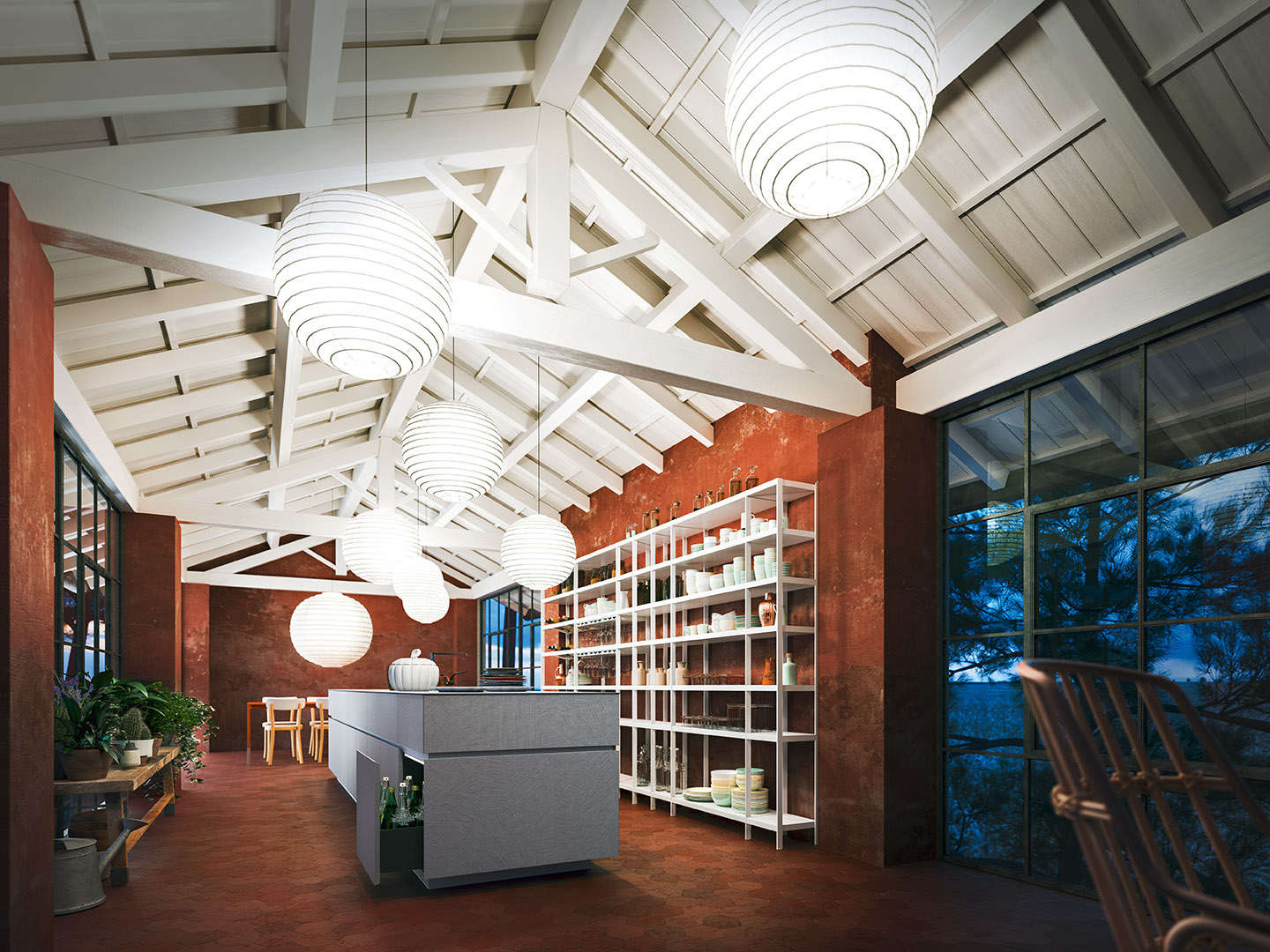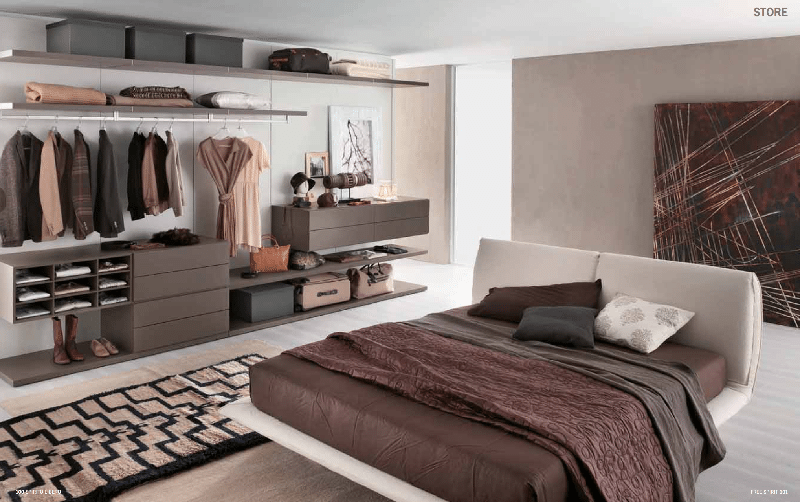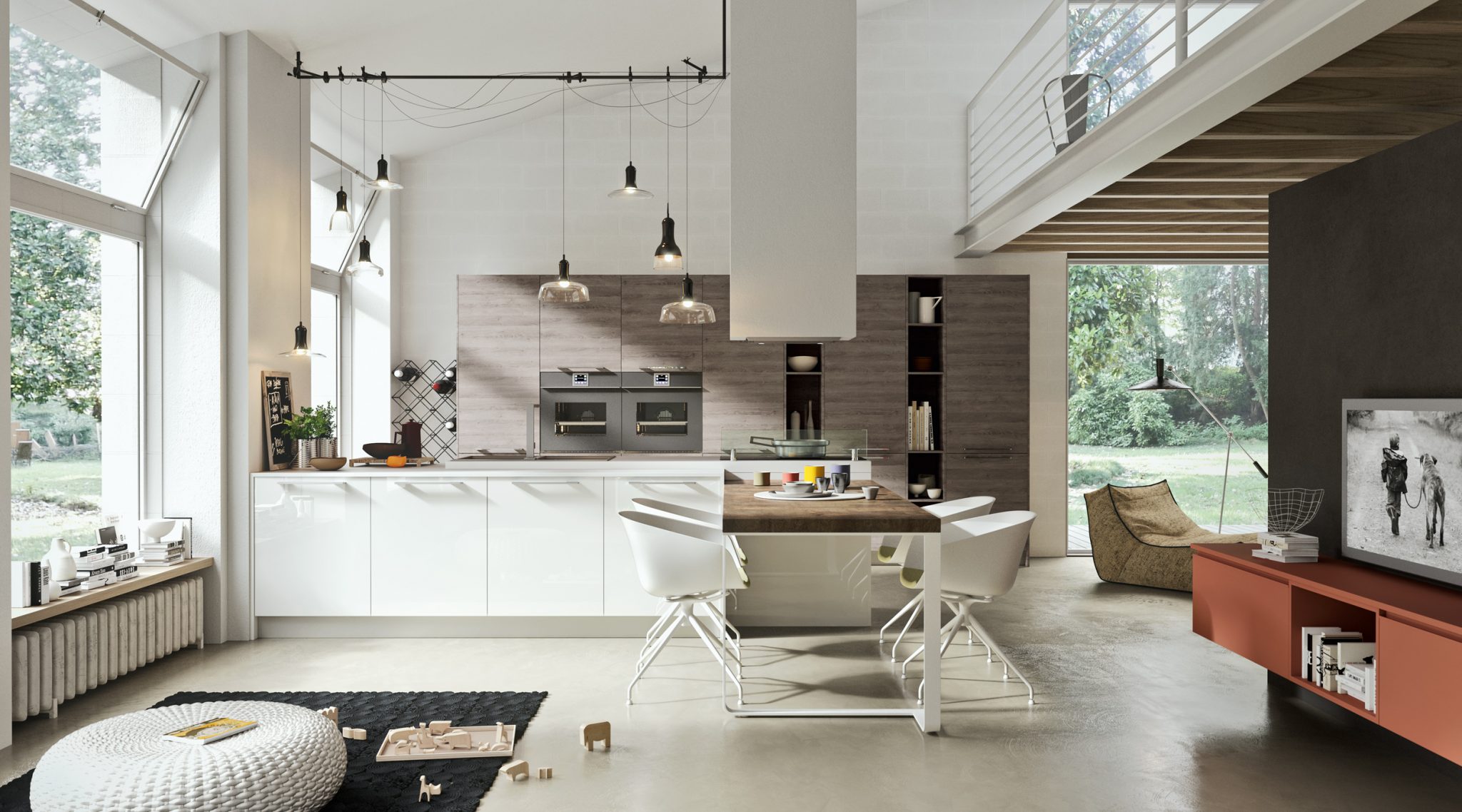5 Principles Of Interior Design For Businesses
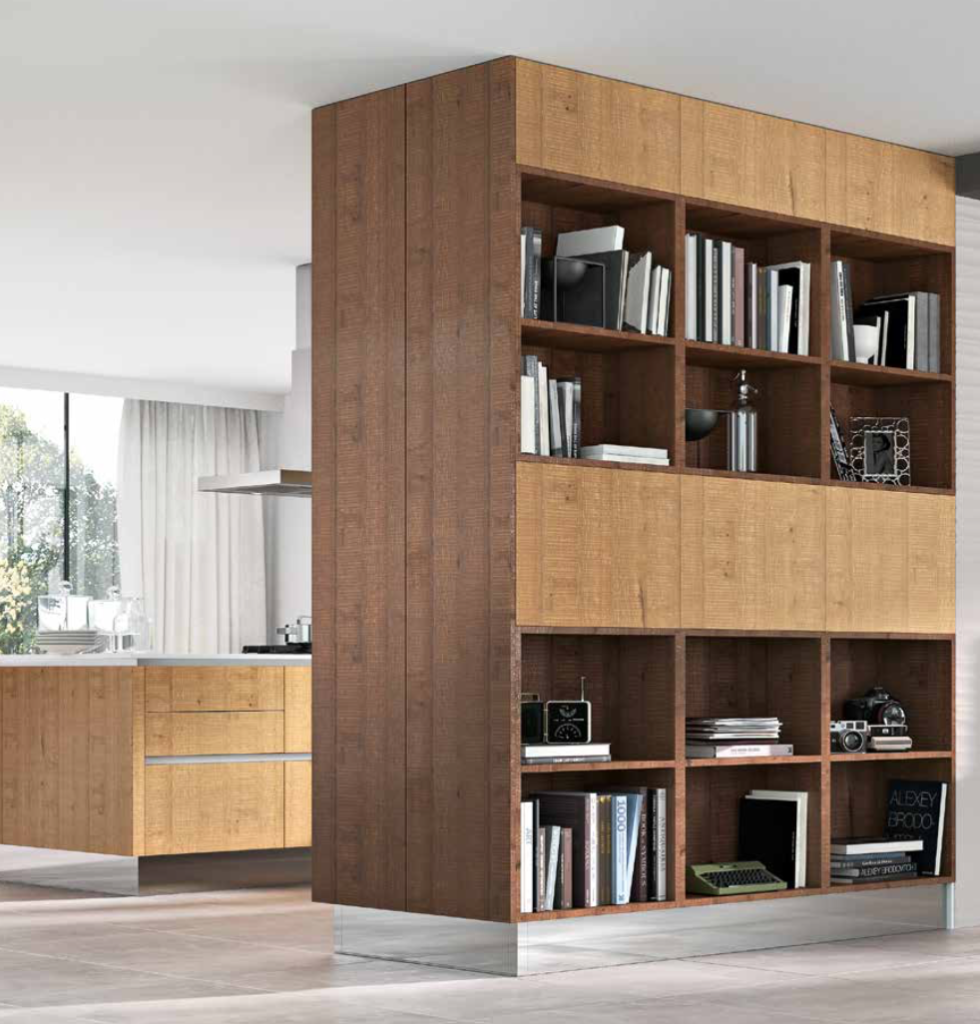
If you’re redesigning your business, then it’s crucial that you consider the principles of office interior design. Whether you own a shop or a form, here are the five interior design tips for businesses.
Utilize the Five Senses
You need to design your business around the five senses. Consider what customers see, hear, can smell and what they can touch. When you take these senses into account, you are more likely to maximize the attraction of your shop’s interior design.
Create an Eye-catching Product Display
Every customer begins at your shop entrance. Your display should be eye-catching enough that consumers want to enter the business. You need to display the products that people are more likely to enter your shop for and what types of customers you are looking for.
Focus on Product Management
If you want to make your shop look good, then you need to keep the shop clean and tidy. Make sure that you manage your products efficiently. In addition, organize your products where you want consumers to see them. You can place some products at eye level, to boost interest in specific items.
Satisfy Your Consumers
Your interior design has to use satisfy consumers. This means that you need to the office in a way that is visually satisfying and likewise is comfortable and practical. Whether you’re serving customers or clients, you want to create a space they enjoy.
Lead Your Consumers
You want to provide a path for your consumers to browse through as much of what you offer as possible. Create a path in the interior design of your shop. You can use the fact that most customers will move to the right when they enter a shop. If you consider that, you can create your displays and market your products in a way that adhere to customer flow.
When it comes to your office interior design, you have to create a space that appeals to the types of customers you want to enter your business. With the help of a professional, you can create a visually appealing and satisfying office.
Design Ideas For Your Office
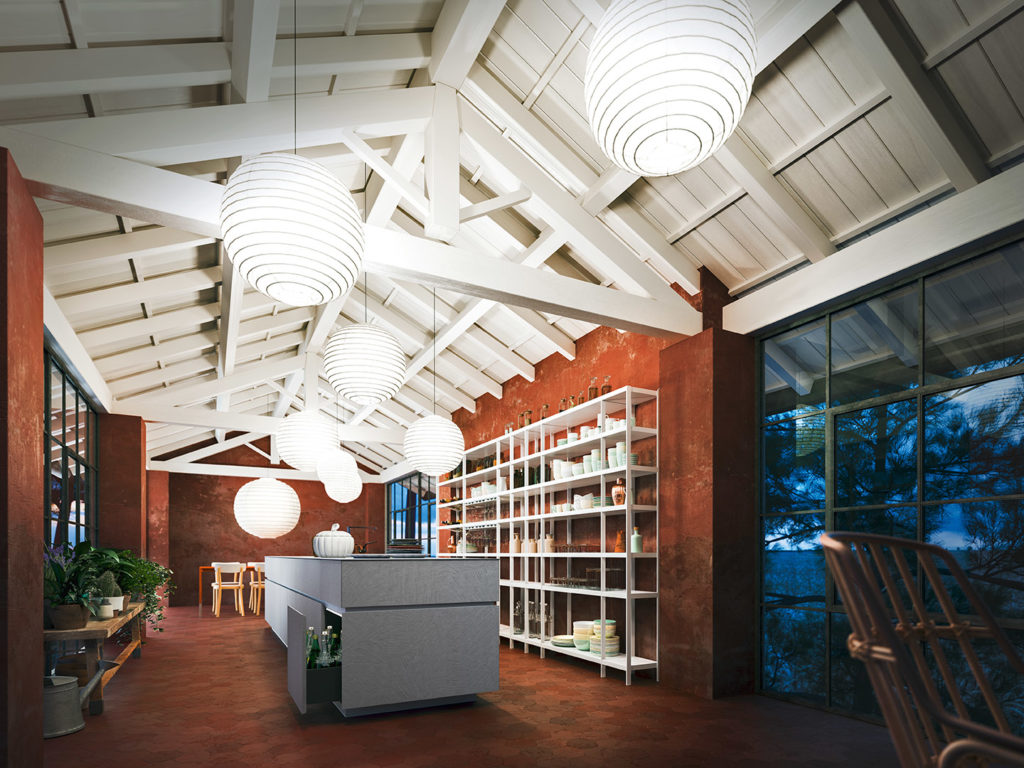
Adults spend most of their waking days at the office. With so much time being spent in the same space day in and day out, it only makes sense that you should enjoy the space around you. With the right relaxing atmosphere, you can relax easier and get into the groove to get your work done. The right atmosphere starts with the right decor, so use some of these office interior design ideas.
Brighten Things Up
Many offices suffer from poor lighting and dated walls. If your office is covered in wood paneling from decades long past and dim lighting, your first step should be to brighten up your space. If you can, swap out the wood paneling in favor of drywall, which can easily be pained a bright, inviting color. If your office has a window, take advantage of the natural lighting by ditching the heavy blinds. Swap out your old bulbs for some daylight bulbs and watch your office go from drab to fab.
Choose a Theme
When selecting your office’s decor, choose a theme that will make your space look great. Since you will be spending most of your day in your office, be sure to pick a theme that brings you joy. If, for example, you love to travel, bringing some of you wanderlust into your office through your decor is a great way to boost your mood when you’re stuck indoors.
Don’t Overcrowd
Having an overcrowded, cluttered office can create unnecessary stress and make you hate being in your office. Don’t over stuff your office with too much decor, or you may end up looking more like a hoarder than a business professional. Instead, choose one or two nice pieces to showcase in your office and keep the rest of your space clean and free of clutter you can stay focused.
Finding the right decor for your office can be easy with some planning and these helpful tips.
Maximizing Your Bedroom Closet
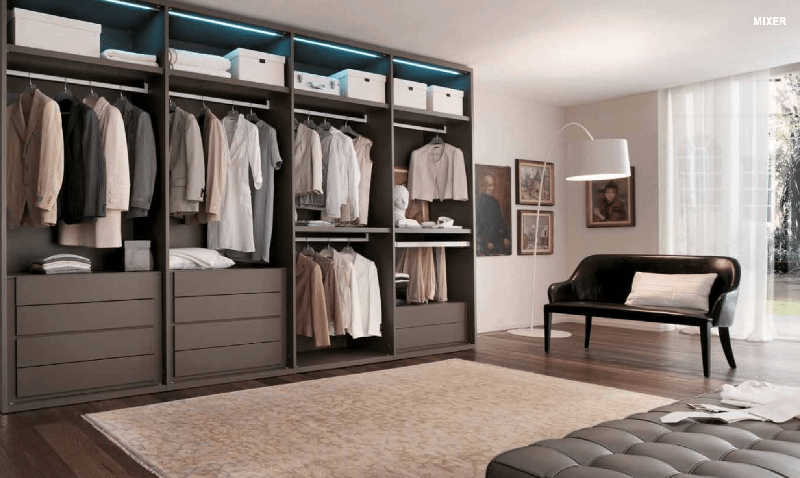
Having a large number of closets is a huge selling point for many homes. Many people dream of having a larger closet than the one in their bedroom. With well-planned closet interior design, you can make the most of the space you have.
Large Closets
Obviously, with a large closet, you have the most leeway. You can buy prefabricated shelving, but keep in mind that there is likely space to have built-in shelves and cabinets installed along some of the walls of your walk-in. If you have a lot of unused space in the middle of the closet, you can have more storage built or add a vanity and a chair.
Small Closets
Even if you have a small closet, you can benefit from smart closet interior design. Adding hanging rods can double or even triple the space you have for clothes. You can also update the door of your closet. Use a small shoe cabinet or install an extra shelf close to the ceiling. For the outside of your closet, choose a door with hardware that complements the rest of the room better. For long closets, a sliding door can be a great space saver. Add a mirror to it to make it even more functional.
No Closet
Some bedrooms don’t have any closet space at all. This can be a little more challenging. You have the option of adding an armoire to the room in which to store both folded and hanging clothes, depending on its design. If that won’t work, you may need to have a closet added to your room. Choose a corner where it will be out of the way and hire an experienced professional to help you design your closet from scratch.
You may have a large closet, small closet or no closet at all. Regardless of your circumstances, closet interior design can help you increase the storage space in your bedroom.
Traditional Or European Kitchen Cabinets: What You Need To Know Before Ordering
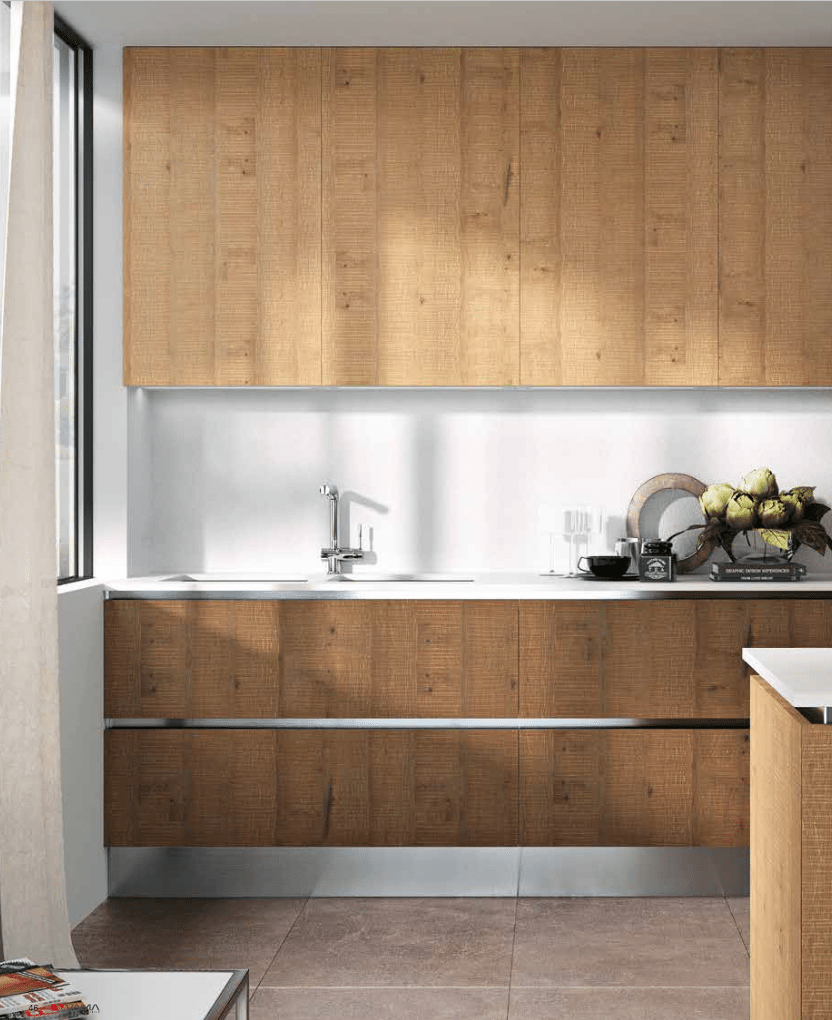
Whether you’re updating your current kitchen or designing one from the ground up, it’s important to consider the style and layout of your cabinets. The types of cabinets you choose and where you place them can completely shift the look and feel of your entire kitchen. Before you schedule an appointment with your designer, it’s important to decide on a basic style that suits your tastes. European Kitchen Cabinets and traditional cabinets are the most common types and can provide very different but equally stunning looks.
STYLE DIFFERENCES
European Kitchen Cabinets are made to look sleek and simplistic. These types of cabinets have a smooth, flat surface without any visible trim or exterior design. Drawers and doors are almost adjacent, with little to no gap in between. Traditional kitchen cabinets feature trim, panels and railing to give door and drawer surfaces depth and an inset design. Components are typically spaced further apart with clear separations and visible patterns.
DESIGN OPTIONS
Both traditional and European Kitchen Cabinets can still be upgraded with a variety of finishes, knobs and handles to make them stand out in your kitchen. Consider including a few glass door cabinets with custom lighting to showcase your fine china or crystal. You can also select a special trim to help complete the seamless look from ceiling to floor. Consider your color and sheen options before meeting with your designer to help keep the selection process from becoming overwhelming.
While it may be tempting to visit your local hardware or home improvement store to shop for options, you’ll run the risk of getting inexperienced advice with a lack of expertise. In addition, you may end up with mass-produced products that were never truly made for your unique kitchen and individual needs. Whether you end up choosing European Kitchen Cabinets or the traditional style, be sure to consult a professional to help you get the custom look you want for this long-term purchase.
Why You Should Hire An Interior Designer
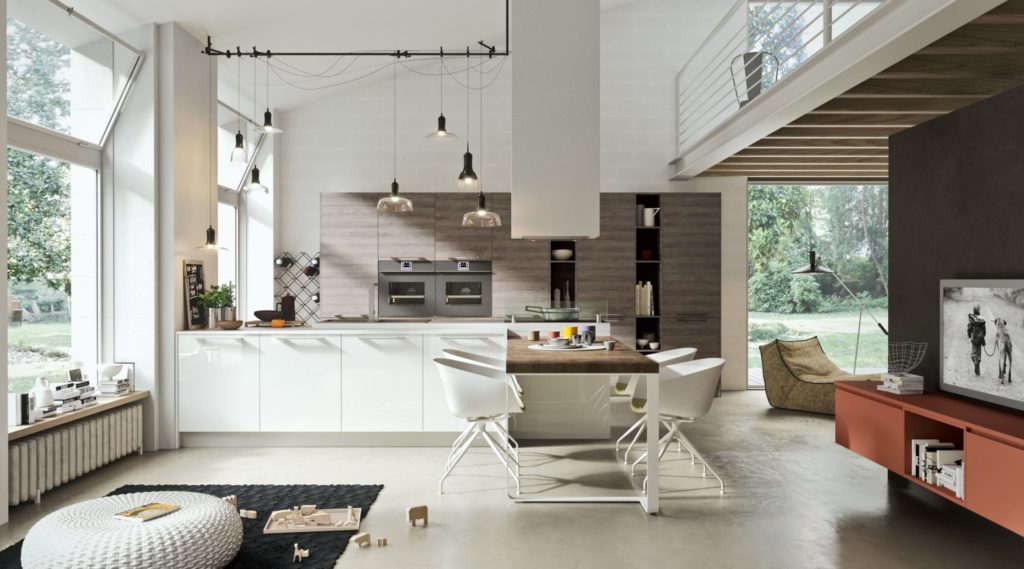
An attractive home does more than impress guests. Turning rooms into spaces you love to spend time in helps you get rid of stress and enjoy life more. Here are five reasons why hiring an interior designer is the best way to build your dream living room, kitchen, bedroom or bathroom.
1. THE WOW FACTOR
It’s not hard to fall in love with a piece of art or a cozy sectional. The tricky part is knowing how to bring all of your home’s design elements together in a unified style. That’s where interior designers really shine. They know how to apply color theory, texture and lighting to create spaces that look truly amazing.
2. PROFESSIONAL EXPERIENCE
Some aspects of interior design revolve around following creative instincts. Many other parts of décor rely on more scientific measurements for success, such as deciding where to position furniture and how to distribute lighting to give a room the right feel.
3. FLAWLESS EXECUTION OF YOUR DESIGN VISION
Interior designers help you put your design ideas into words. You may know what vibe you’re looking for — such as 1920s vintage or 1970s retro — but not what kind of accessories you need to bring it to life. After listening to your ideas, interior designers know exactly how to proceed.
4. ARCHITECTURAL KNOW-HOW
Professional designers understand what can be done during remodels. They can tell you whether it’s possible to move a door to a different location or whether support structures require a different approach. Contractors and designers often work closely to ensure building codes are followed in a way that makes your house look breathtaking.
5. PRACTICAL PLANNING
While interior designers do get excited and passionate about each project, their job is also to stick to your specified budget. This is helpful because it keeps you from getting off track or distracted by a few items and ending up out of cash for true renovation essentials.
Creating a gorgeous house is totally worth it. To make it happen as soon as possible, contact a trustworthy interior design pro.

